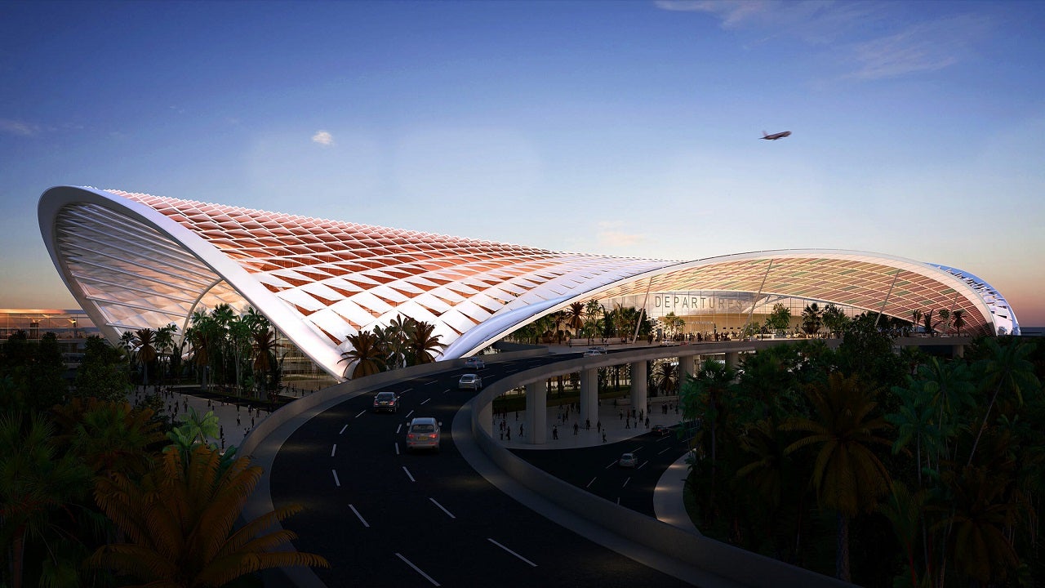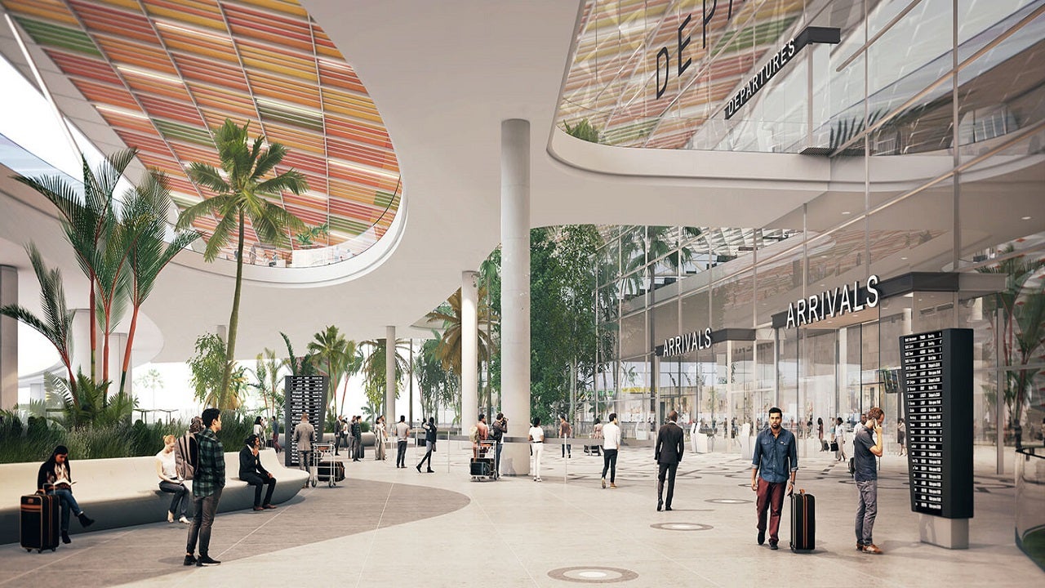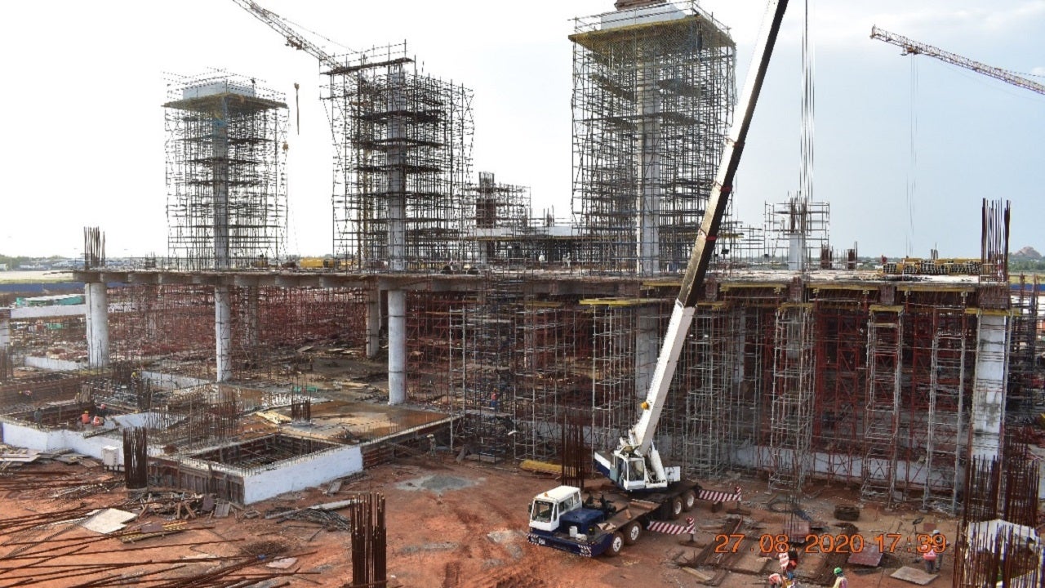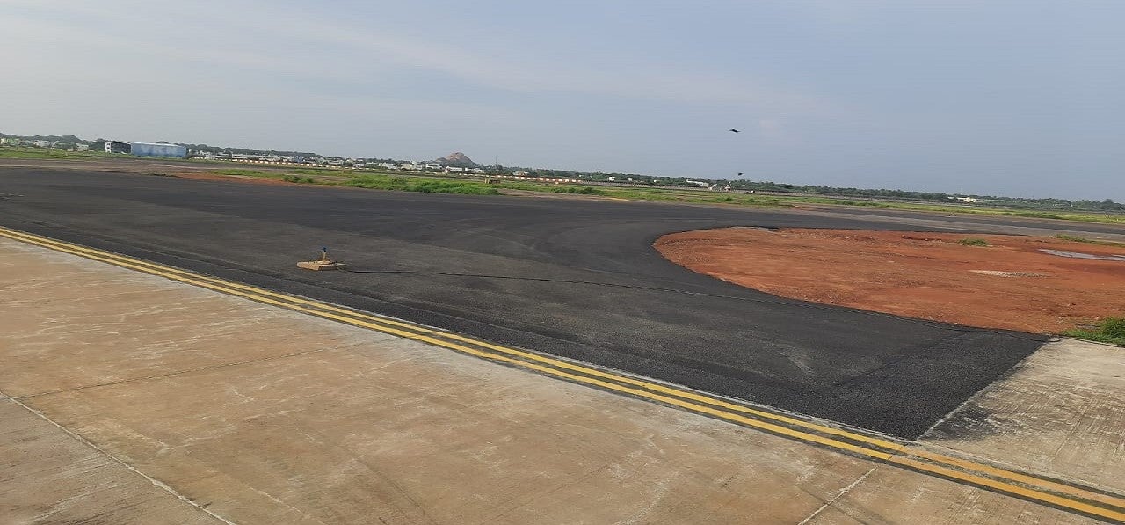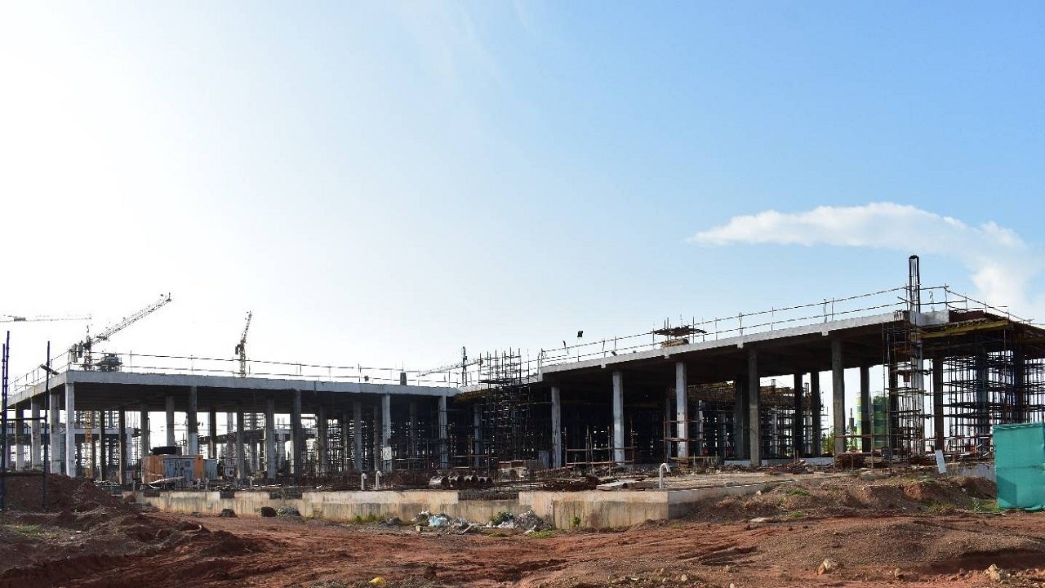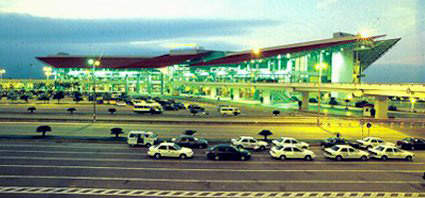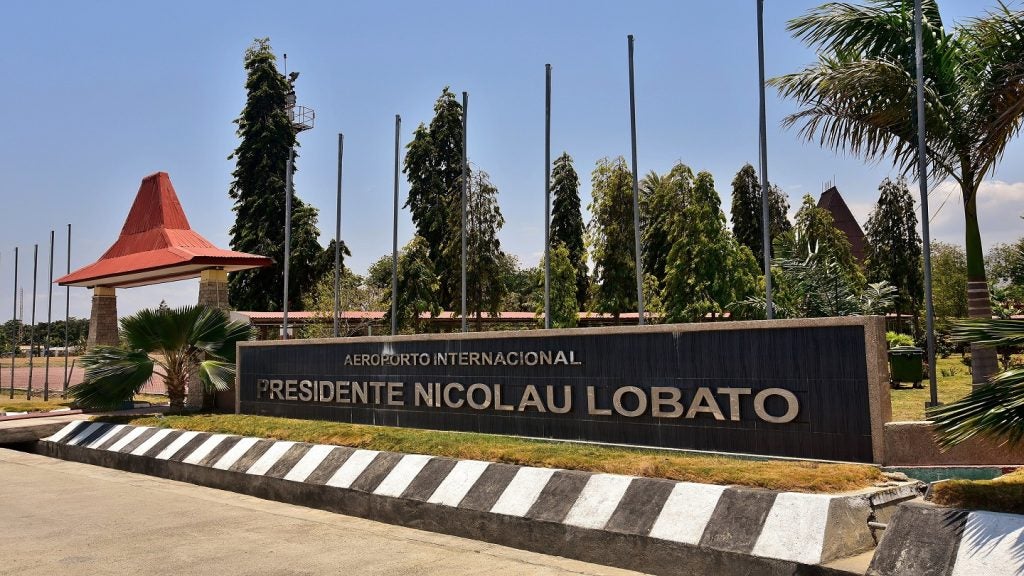Tiruchirapalli International Airport (IATA: TRZ) is located in Tiruchirapalli, Tamil Nadu, India, approximately 325km away from Chennai.
Also referred to as the Trichy International Airport, it is state-owned and operated by the Airports Authority of India (AAI).
The expansion of the Indian airport will address the increasing passenger demand and offer a comfortable travel experience for passengers. It involves the construction of an integrated passenger terminal building, a new apron, an air traffic control (ATC) tower, and other airside facilities.
Details of the expansion project at Tiruchirapalli International Airport
Construction of the new terminal building began with the ground-breaking ceremony held in February 2019. It aims to reduce congestion at the airport during peak hours and handle 3.52 million passengers by 2025-26.
The new integrated terminal will be a two-storeyed building alongside the runway. With a built-up area of 75,000m², it will be able to accommodate 2,900 international passengers during peak hours.
The building is designed to attain the Green Rating for Integrated Habitat Assessment (GRIHA) four-star rating for its sustainable features. Its interiors will be fully air-conditioned and will reflect the cultural heritage of the region.
The new ATC tower as part of the project will include a control room and meteorological offices equipped with heating, ventilation, and air-conditioning (HVAC) systems.
The striking roof and multi-layered facade will bring more natural light into the building and the landscaped gardens are designed to provide a calming backdrop.
Tiruchirapalli International Airport construction details
A multi-level car parking area with space for 750 cars, 250 taxis, and ten buses will be constructed. Residential quarters for AAI and Central Industrial Security Force (CISF) employees will also be constructed under the project.
In addition to the new apron, the expansion project will involve the construction of associated taxiways, supporting equipment rooms, and the installation of terminal radar and radar simulation. An isolation bay will be built to handle five wide-body (code-E) and ten narrow-body (code-C) aircraft.
More than 40% of the construction work of the terminal building was completed as of October 2020. The expansion is anticipated to be completed by March 2022.
Details of the existing facilities at the international airport
Covering an area of more than 702 acres, Tiruchirapalli International Airport features two passenger terminal buildings, a runway, a cargo terminal building, a cold room facility, an apron, taxiways, and associated infrastructure.
The existing terminal buildings are located adjacent to each other. The old terminal building is currently used for international cargo operations. It was converted into a 43,000ft² (4,000m²) international cargo terminal in November 2011. It has the capacity to hold up to 250t of cargo.
The integrated passenger terminal building handles international and domestic passenger operations. Opened to traffic in June 2009, the terminal has an area of 11,777m². The annual passenger handling capacity of the terminal is 490,000 passengers.
Runways
The single asphalt-laid runway at the airport is designated as Runway 09/27. It has a length of 7,963ft (2,427m) and a width of 45m. It is capable of handling Airbus 320 and Boeing 737-800 aircraft in all weather conditions. The runway is also permitted to handle night operations.
The apron area of the airport features seven bays, while the taxiways are spread across 5.64 acres. The airport is served by a multi-level car parking facility with a capacity to accommodate more than 350 vehicles.
Financing and contractors
The expansion project is being funded by the Government of India through AAI. The government approved Rs9.51bn ($134.2m) funding, which includes Rs5.64bn ($79.63m) for the terminal building. The remaining funding will be used for the development of associated infrastructure.
AAI selected Egis as the project management consultant (PMC) for the expansion project in June 2017. Egis is responsible for delivering detailed design and planning services for the project.
Pascall & Watson is responsible for the concept design of the new passenger terminal at the airport.
Tiruchirapalli International Airport background
The airport served as an important base for the British Royal Air Force during the Second World War. Commercial aviation operations at the airport began in 1941.
The airport was primarily used as a customs airport for the import and export of goods to foreign countries until 2011. It received international status from the Civil Aviation Ministry of India in October 2012.
Passenger movements at the airport during 2017-18 totalled 1.37 million, which is a 15.6% rise in comparison with 1.19 million during 2016-17. The airport also handled approximately 6,537t of cargo during 2017-18.
A significant increase in demand forced the airport authorities to take up the terminal expansion project.
//do_action('thb_newsletter_subscribe_signup_second');
